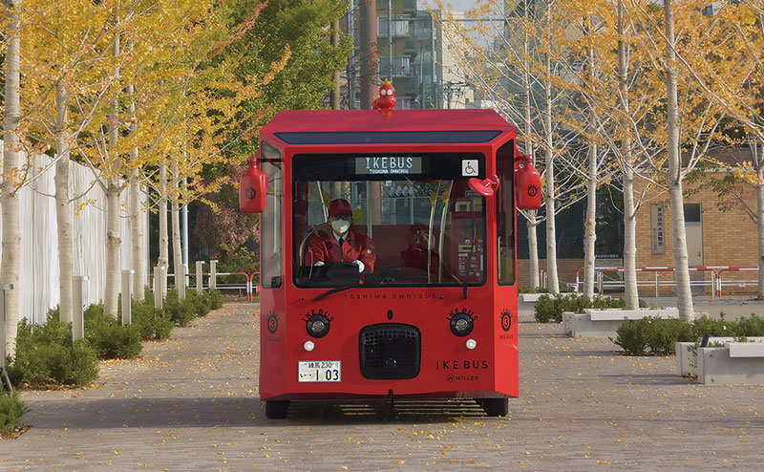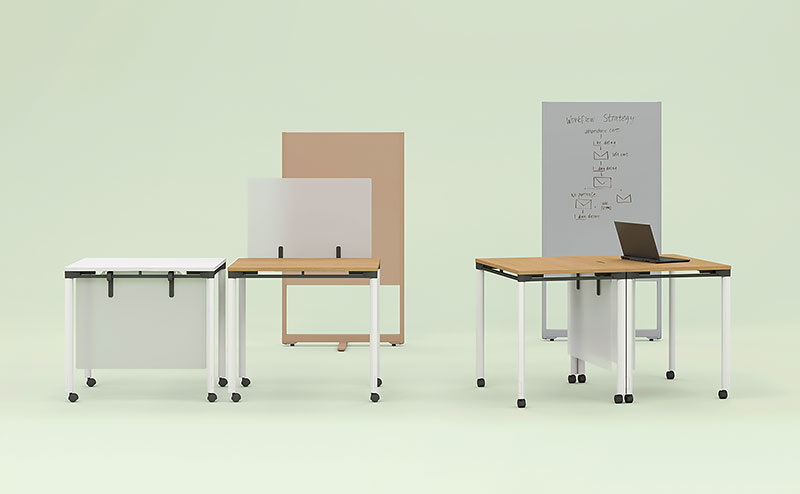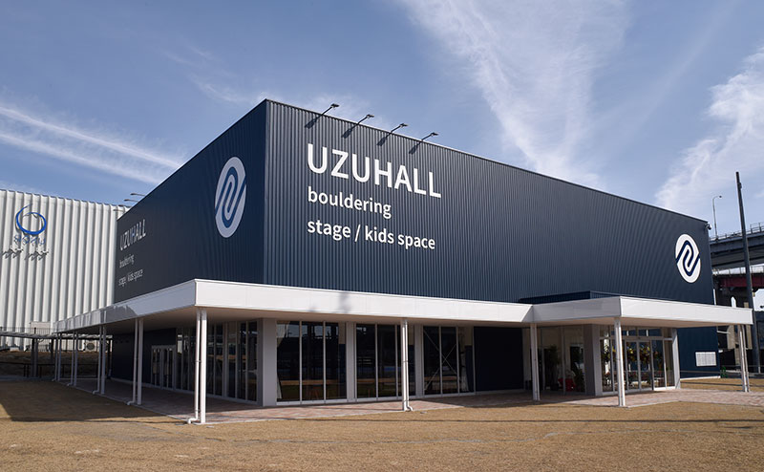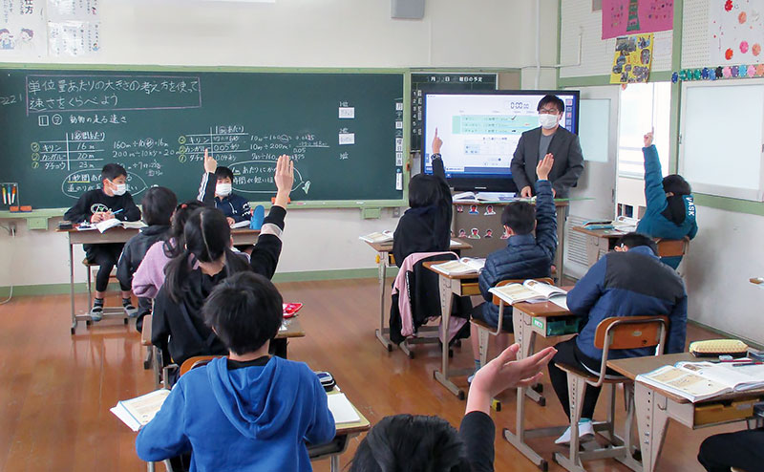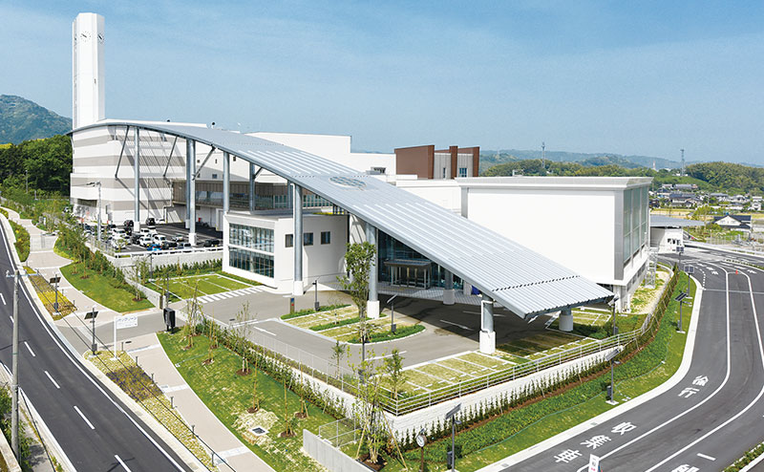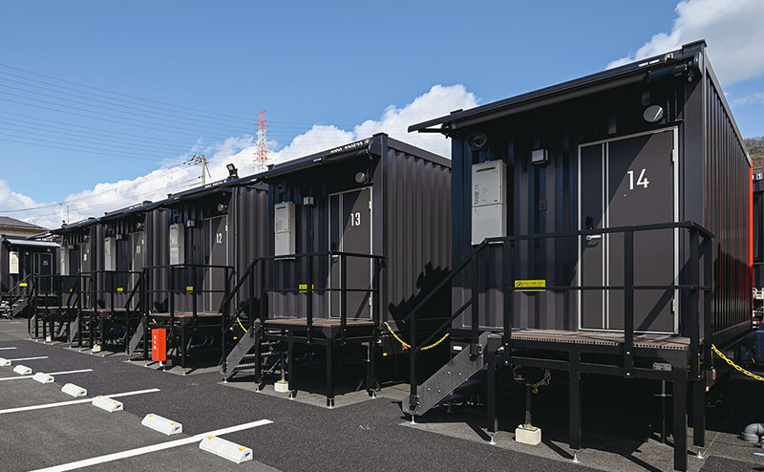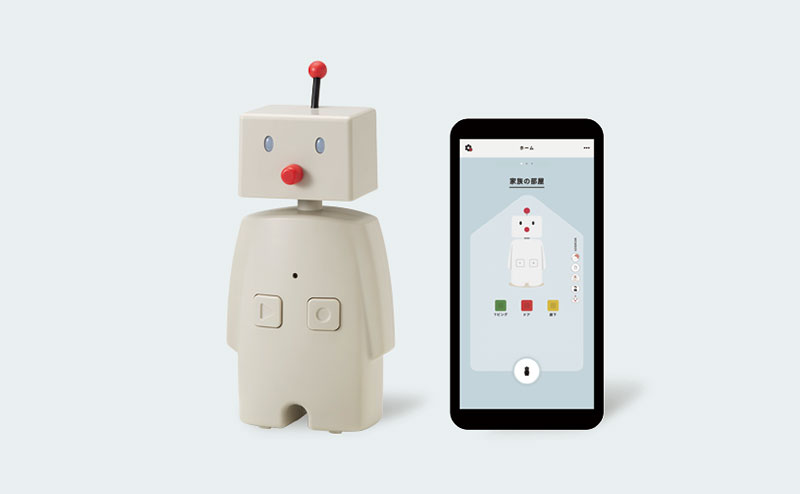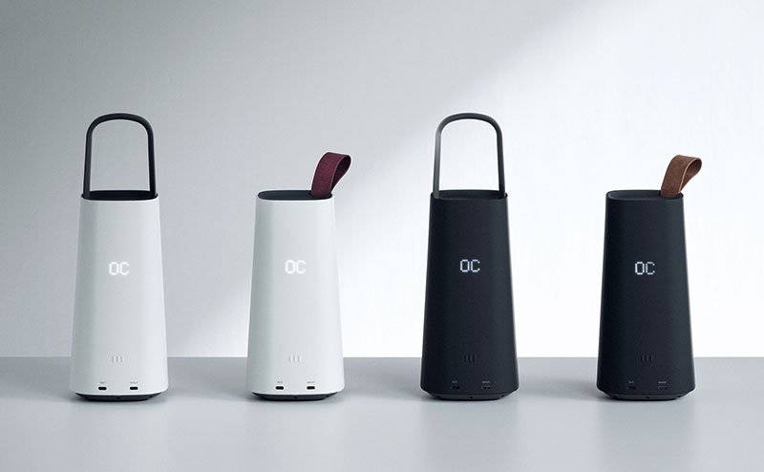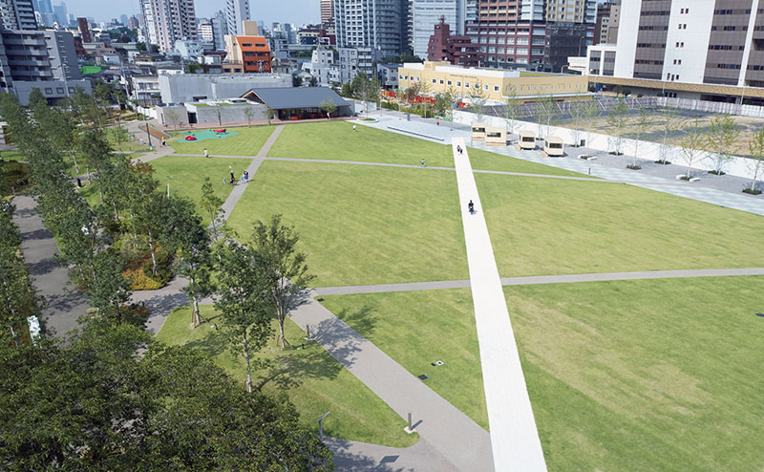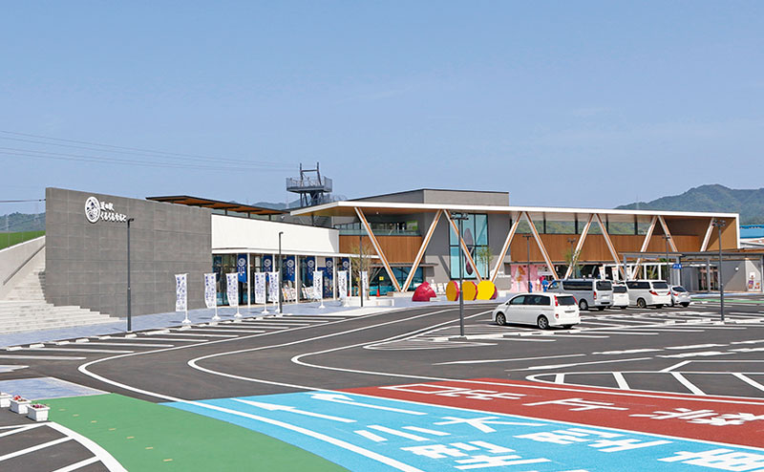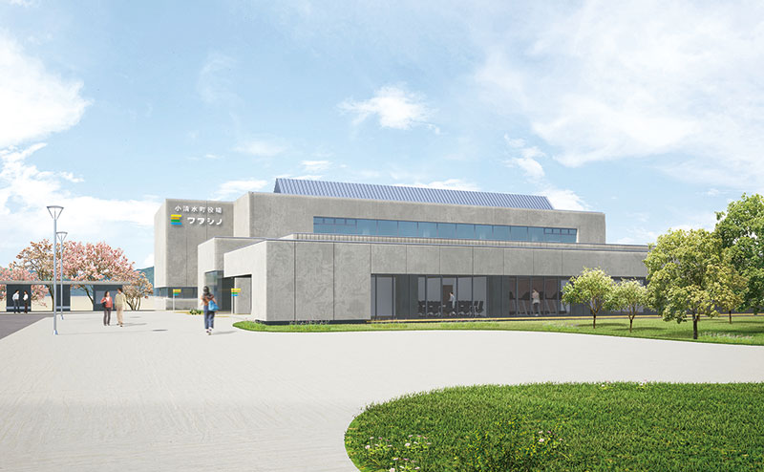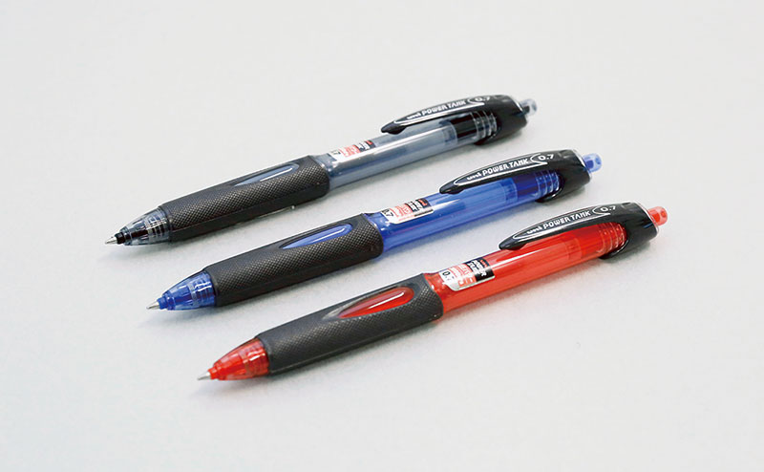Bo-ku-Lab Lease NIIMO
Daito Trust Construction Co., Ltd.
A three-floor, open-plan home that allows the breeze and light to pass through.
Helps people to lead healthy lives while enjoying nature.
In daily lives
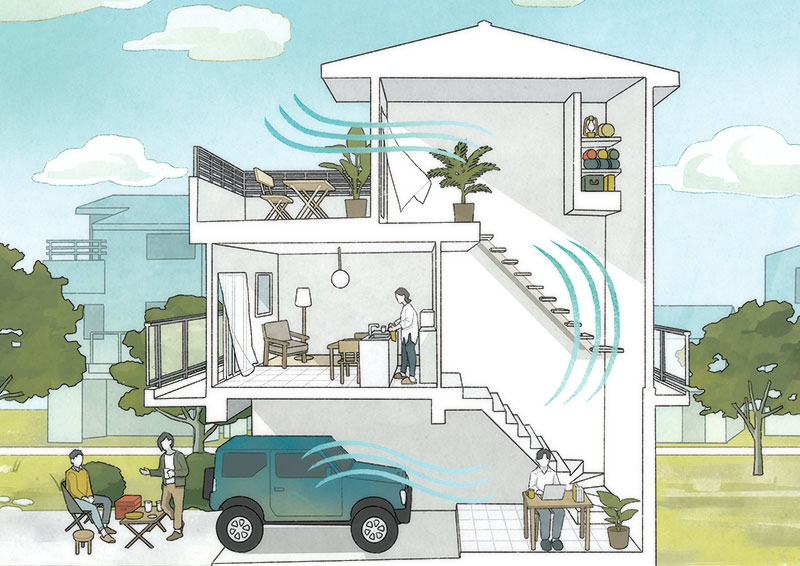
A three-floor maisonette in which a pleasant breeze and light passes through.
The bright and open design with many openings supports healthy living by reducing humidity while still savoring nature. The reinforced-concrete piloti structure on the first floor can be used in many ways, such as a covered parking area or free space. The second and third-floor balconies that let in generous breeze and copious light are available for hanging laundry or bedding. Each room has storage space for large amount of items such as camping equipment.
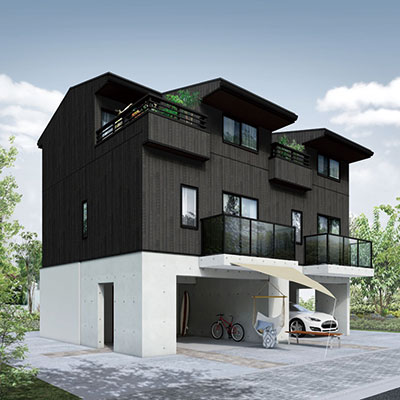
Various innovations designed to cope with flooding support life in the event of a disaster.
In irregular situations
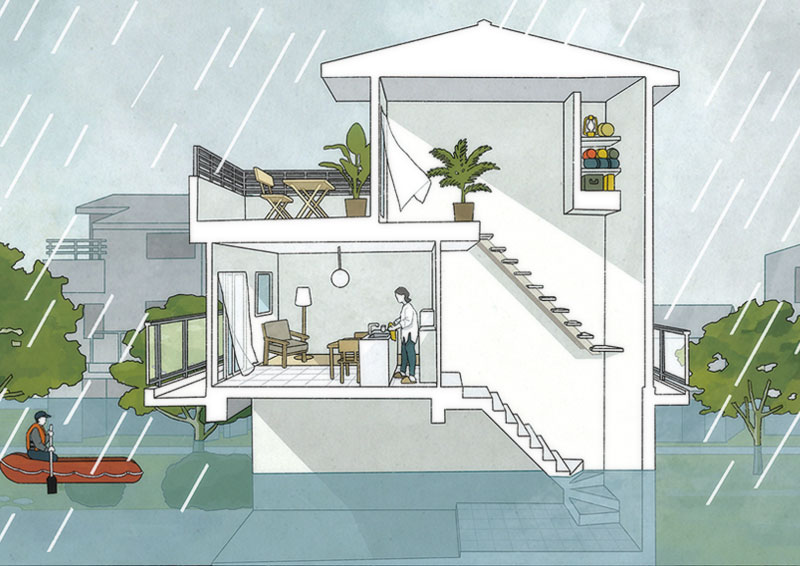
To ensure safe living when flooding occurs due to typhoons or other causes, the first floor is designed as a space to accommodate water about 1.5 meters above ground level. The second floor and above have all the essential functions, including outdoor units of air conditioners, and serve as space for evacuation at home. Food and goods stored in large storage spaces will support evacuation life. The second and third-floor balconies are also designed for evacuations by boat or rescue by helicopter if there is flood damage. Even after a flood subsides, the structure is built to allow air and light to pass through, enabling the entire home to dry and recover from damage quickly.
